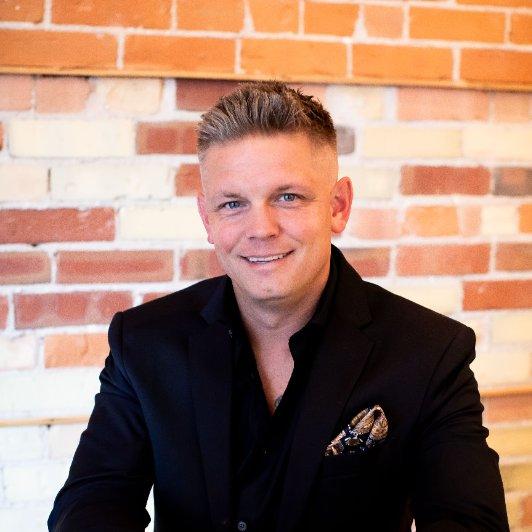500 FORMAN AVENUE Stratford, ON N5A0C5

UPDATED:
Key Details
Property Type Single Family Home
Sub Type Freehold
Listing Status Active
Purchase Type For Sale
Square Footage 1,500 sqft
Price per Sqft $469
Subdivision Stratford
MLS® Listing ID X12399010
Bedrooms 3
Half Baths 1
Property Sub-Type Freehold
Source OnePoint Association of REALTORS®
Property Description
Location
Province ON
Rooms
Kitchen 1.0
Extra Room 1 Second level 2.87 m X 4.46 m Bedroom 2
Extra Room 2 Second level 3.36 m X 3.72 m Bedroom 3
Extra Room 3 Second level 4.58 m X 4.07 m Primary Bedroom
Extra Room 4 Second level 2.87 m X 1.64 m Other
Extra Room 5 Main level 1.61 m X 1.57 m Bathroom
Extra Room 6 Main level 3.26 m X 2.35 m Dining room
Interior
Heating Forced air
Cooling Central air conditioning
Fireplaces Number 1
Exterior
Parking Features Yes
View Y/N No
Total Parking Spaces 4
Private Pool No
Building
Story 2
Sewer Sanitary sewer
Others
Ownership Freehold
Virtual Tour https://youriguide.com/500_forman_ave_stratford_on/
GET MORE INFORMATION





