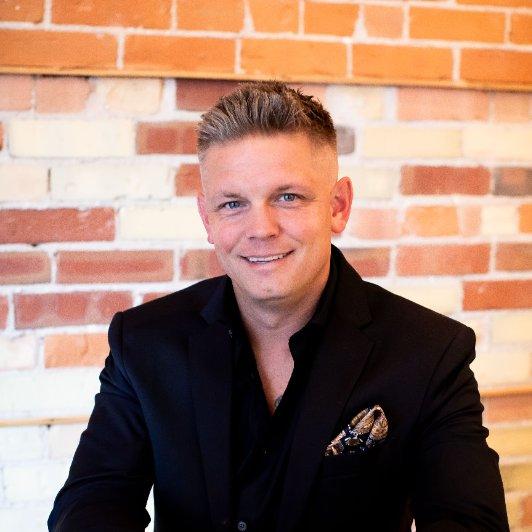2827 Evin Road Slocan Park, BC V0G2E0

UPDATED:
Key Details
Property Type Single Family Home
Sub Type Freehold
Listing Status Active
Purchase Type For Sale
Square Footage 3,431 sqft
Price per Sqft $284
Subdivision South Slocan To Passmore
MLS® Listing ID 10362017
Bedrooms 5
Half Baths 1
Year Built 1977
Lot Size 3.250 Acres
Acres 3.25
Property Sub-Type Freehold
Source Association of Interior REALTORS®
Property Description
Location
Province BC
Rooms
Kitchen 1.0
Extra Room 1 Second level 6'8'' x 14'2'' Den
Extra Room 2 Second level 30'0'' x 10'0'' Primary Bedroom
Extra Room 3 Second level 11'0'' x 10'6'' Bedroom
Extra Room 4 Second level 12'0'' x 10'8'' Bedroom
Extra Room 5 Second level 4'10'' x 7'7'' 3pc Bathroom
Extra Room 6 Second level 6'6'' x 8'0'' 4pc Bathroom
Interior
Heating Baseboard heaters, , , Stove, See remarks
Flooring Carpeted, Ceramic Tile, Hardwood, Laminate, Linoleum
Fireplaces Number 2
Fireplaces Type Free Standing Metal, Stove
Exterior
Parking Features Yes
Fence Not fenced
Community Features Family Oriented, Rural Setting, Pets Allowed
View Y/N Yes
View River view, Mountain view, Valley view
Roof Type Unknown
Total Parking Spaces 10
Private Pool No
Building
Lot Description Landscaped
Story 2
Others
Ownership Freehold
GET MORE INFORMATION





