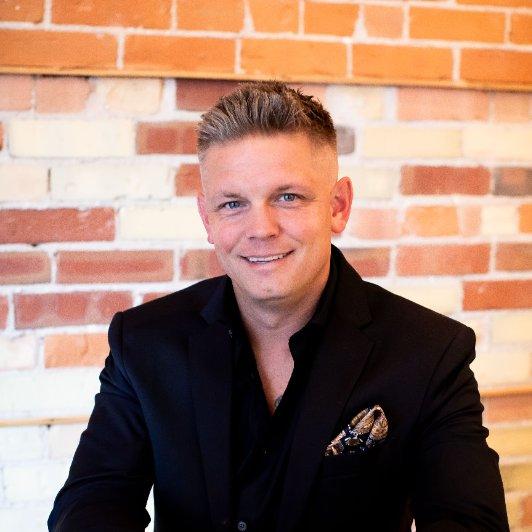223 SUNNYBROOK Drive Okanagan Falls, BC V0H1R3

UPDATED:
Key Details
Property Type Single Family Home
Sub Type Freehold
Listing Status Active
Purchase Type For Sale
Square Footage 3,442 sqft
Price per Sqft $261
Subdivision Eastside/Lkshr Hi/Skaha Est
MLS® Listing ID 10361501
Bedrooms 4
Year Built 1982
Lot Size 4.050 Acres
Acres 4.05
Property Sub-Type Freehold
Source Association of Interior REALTORS®
Property Description
Location
Province BC
Rooms
Kitchen 1.0
Extra Room 1 Main level 6'1'' x 3'11'' Utility room
Extra Room 2 Main level 18'3'' x 9'6'' Storage
Extra Room 3 Main level 17' x 13'3'' Recreation room
Extra Room 4 Main level 13' x 14'1'' Recreation room
Extra Room 5 Main level 9'7'' x 9'1'' Laundry room
Extra Room 6 Main level 9'8'' x 14'1'' Foyer
Interior
Heating Forced air, See remarks
Cooling Central air conditioning
Fireplaces Number 2
Fireplaces Type Unknown
Exterior
Parking Features Yes
Community Features Rural Setting
View Y/N Yes
View Lake view, Mountain view
Roof Type Unknown
Total Parking Spaces 3
Private Pool No
Building
Lot Description Sloping
Story 2
Sewer Septic tank
Others
Ownership Freehold
Virtual Tour https://unbranded.youriguide.com/223_sunnybrook_dr_okanagan_falls_bc/
GET MORE INFORMATION





